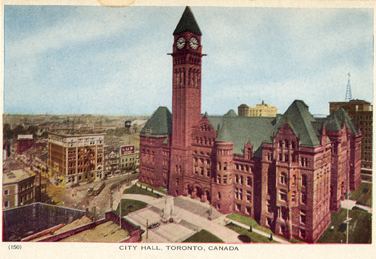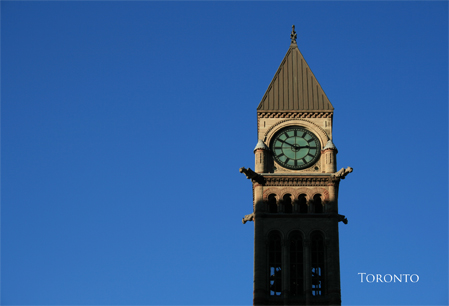E.J. Lennox: Toronto’s Architect
If you build it, they will make postcards of it

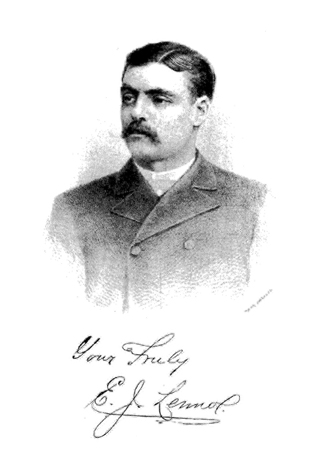
Edward James Lennox was born on September 12, 1854 in a Toronto of just over 30,000 people. The son of Irish immigrants, Lennox would one day be Toronto’s most important and influential architects during the great growth and expansion of the City of Toronto during the 1880’s through the 1910’s.
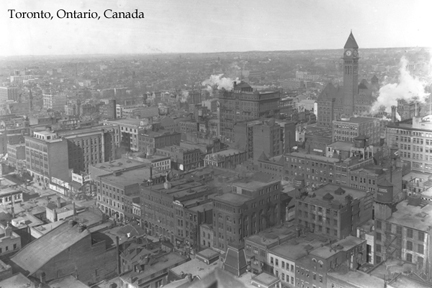
Having designed over seventy buildings in Toronto, prolific architect Edward James Lennox near single-handedly designed the look of Toronto. Graduating in 1874 first in his class from the Mechanics’ Institute, Edward apprenticed for five years with William Irving before forming his own firm in 1881.His quickly rose to the top of his profession, winning the contract to build Toronto’s third City Hall on the northeast corner of Bay and Queen streets.
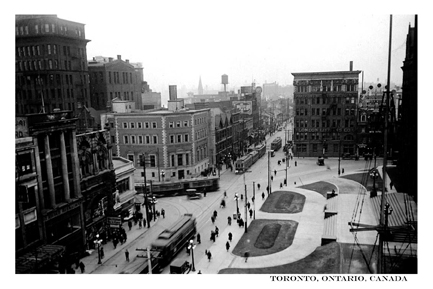

Built in the Richardson Romanesque style, the now-Old City has been and is still one of Toronto’s great features. Due to time-delays, cost over-runs and legal disputes, City Councillors spitefully refused to allow a plaque titling E.J. Lennox as the architect of the building. E.J. Lennox was not to be denied and had stonemasons engrave “EJ LENNOX ARCHITECT AD 1898” on corbels around the entire building on upper floor eaves as well as a carved portrait of himself on the facade. This was not enough for Lennox who also included grotesque caricatures of City Councillors and opponents.
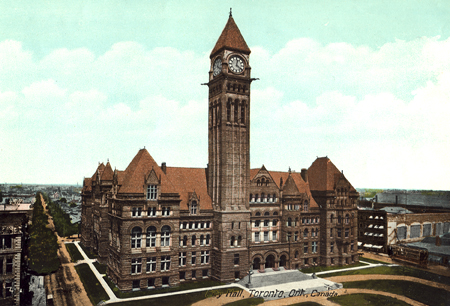
E.J. Lennox would go on to build many landmarks in Toronto including St. Paul’s Anglican Church (1909-1913) on Bloor Street West, the Neo-Classical Bank of Toronto Building (1905) on Yonge Street and the King Edward Hotel (1905) on King Street. Lennox would pioneer in the Romanesque Revival style, the Annex House, an indigenous Torontonian house named for the Annex neighbourhood but used in most elite neighbourhoods. The Annex House blended Richardson Romanesque style of large rounded archways with Queen Anne turrets and were built mainly of brick and Credit Valley Sandstone.
In 1908, Lennox would be commissioned to design Toronto’s most famous house.
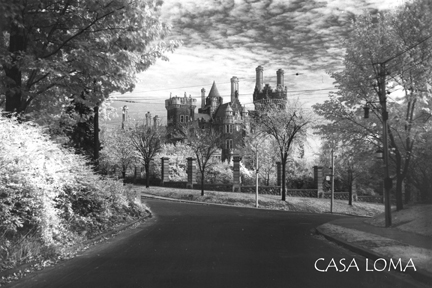
E.J. Lennox was notorious in Toronto society for his bravado, self-promotion in the press and networking at high-society parties. Infamous for publicly criticizing and insulting anyone who disagreed with any of his many opinions and he would shamefully slight other architect’s work. It was only a matter of time before his brazen antics brought him together with another larger-than life character, Sir Henry Pellatt.
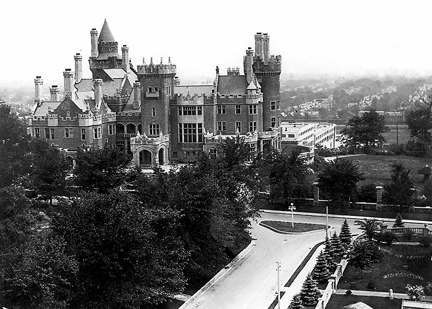
Commissioned in 1908 E.J. Lennox began construction on Casa Loma between 1911-1914, and it proved to be an exercise in the excessive vanity of the two men. With materials brought from as far away as Scotland and Italy, Casa Loma proved to be too much for Sir Henry’s pocket-book and with the start of World War One, Casa Loma would never be finished.
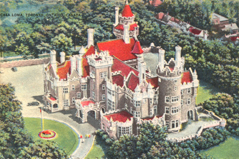
During this same time, E.J. Lennox would begin building his own dream-house just northeast of Casa Loma called Lenwil, a combination of Lennox and his wife’s name Wilson. Built between 1912 and 1914, E.J. Lennox now almost 60, saw Lenwil as an ideal 21-room retirement home and in 1917 sold his firm and retired from architecture. Though retired and no longer designing buildings, Lennox continued being involved in several architectural societies and associations and returned to the architecture spotlight in 1931 when the Province of Ontario passed legislation that required architects to be certified. Though retired for 14 years, a 77 year-old Lennox was certified, having written and passed the exam. E.J. Lennox passed away two years later at the age of 79 leaving behind a lifework that proves to be the cornerstone of the City of Toronto.
